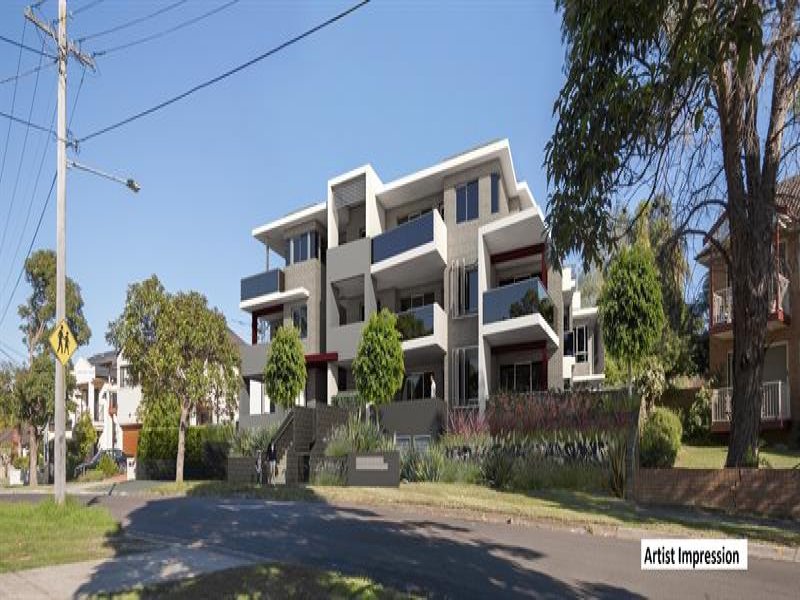TOP FLOOR FRONT NORTH/EAST ASPECT
- Spacious layouts with various designs
- 2 bedroom approximately 97sqm-171sqm, including balcony, large patio plus garage and storeroom
- Quality fittings and fixtures throughout
- Granite and polyurethane kitchens
- Fully tiled bathroom with ensuite
- Built-ins, blinds, dishwasher and gas appliances
- With lock up garage - some double, plus storeroom
- Security building with lift access
- Be quick to secure your first choice
- First Home Owner and Investor Government Grants apply
Dimensions:
Internal 90sqm. Including balcony 113sqm. Total area with garage/storeroom 145sqm.
Co-Agent Sanders Noonan Riverwood


